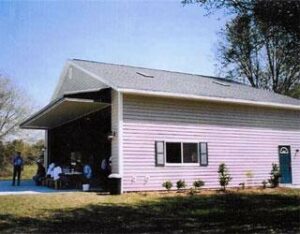
- (1) 44′ x 14′-2″ Bi-Fold Door System.
The 2,00 square ft. residential hangar at the Flying W Ranch measures 50′ x 40′ x 14′ and is located at a private fly-in community. The custom-made steel bi-fold door system was fitted with measures 44′ x 14′. It consists of 4″ x 2″ and 3″ x 2″ steel tubing with 5″ x 2″ center beams. It was delivered to the jobsite in one piece, pre-wired and ready to install. The exterior of the hangar door-which was installed by a crew of four in four hours- was sheeted with a color-coordinated MasterRib roofing metal. The adjacent door jambs were wrapped with .024″ embossed aluminum. The general contractor was Capital Building Corp. of Lake Panasoffkee, FL. Well Bilt Industries fabricates all door hardware for its door systems to accommodate the door’s size, weight, and vertical and horizontal reactions. It is a woman- owned small business located in Williston, FL, manufacturing a variety of custom steel doors for more than 30 years, with experience in aviation, marina, industrial, residential and military industries. Well Bilt offers a variety of products, including bi-fold, bottom rolling, swing-out, one-piece hydraulic doors and blast doors. Additionally they have Hercul-Eze operators available in five models.



